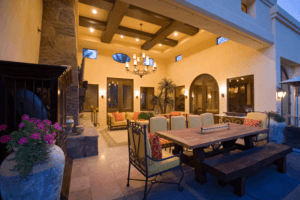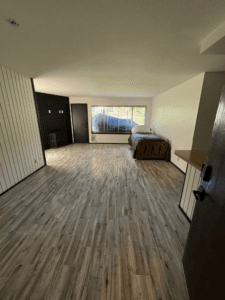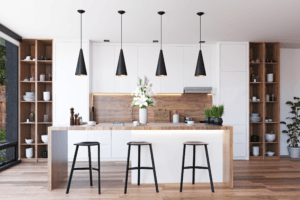Designing small interiors doesn’t mean sacrificing style or comfort. In fact, maximizing space in small homes has become a growing trend in Las Vegas, where compact living requires smart planning and efficient design. Whether you’re remodeling a studio apartment or upgrading a narrow kitchen, strategic space-saving interiors can completely transform your home.
Smart Layouts That Open Up Your Home
An open floor plan for small spaces can instantly make your home feel larger and more welcoming. By removing unnecessary walls or rethinking room flow, Las Vegas home design experts help you create a cohesive space that feels less confined and more functional. Proper layout planning ensures that even the most compact rooms feel intentional and livable.

Multipurpose Furniture and Built-Ins
One of the easiest ways to maximize limited square footage is with multipurpose furniture. From sofa beds and fold-out desks to dining tables with storage, dual-use pieces offer functionality without bulk. Built-in storage solutions and custom cabinetry for small rooms are also ideal for eliminating clutter while maintaining a sleek, streamlined look.
Use Vertical Space to Your Advantage
When floor space is limited, vertical space becomes your best asset. Custom millwork for tight spaces—like wall-mounted shelving, tall cabinets, or hanging storage—adds depth and usability to any room. Homeowners across Las Vegas are turning to vertical solutions in kitchens, bathrooms, and living areas to store more without taking up valuable floor area.
Make Small Spaces Feel Bigger
Designing a small room to feel light and airy starts with the right aesthetic choices. A minimalist design for small homes—paired with light color palettes, reflective surfaces, and low-profile furnishings—helps create the illusion of space. Strategic lighting and mirrors can also enhance openness, especially in areas that lack natural light.
Customized Renovations for Small Homes
From compact kitchen renovations to bathroom design for limited space, The Hanson Company specializes in remodeling small interiors without compromising style. Storage-efficient home upgrades, custom cabinetry, and integrated lighting systems are just a few ways our Las Vegas team creates highly functional spaces tailored to your lifestyle.

Why Vegas Homeowners Trust The Hanson Company
With years of experience serving Southern Nevada, The Hanson Company understands the unique challenges of small space interior design in Las Vegas. Our design solutions for Vegas homes are built around your space, your needs, and your budget. Whether you’re renovating a condo near the Strip or a small home in Henderson, we provide expert craftsmanship with lasting results.
Final Thoughts
Living small doesn’t mean living without style or function. With the right layout, furniture, and storage systems, any home can feel spacious and refined. Trust The Hanson Company to help you maximize every inch of your Las Vegas home through thoughtful, customized interior remodeling and design.



